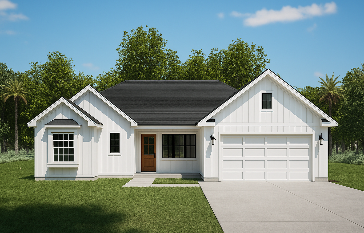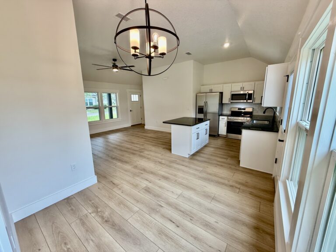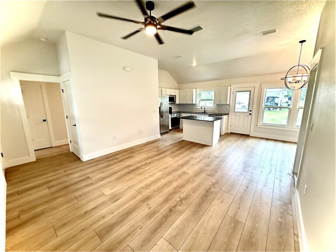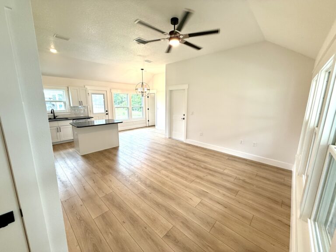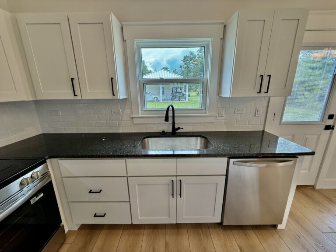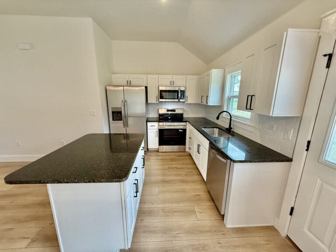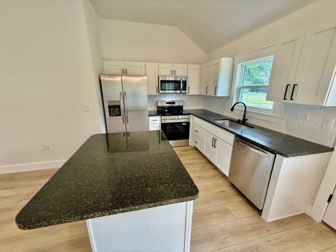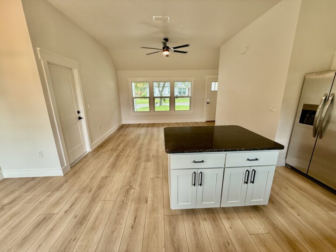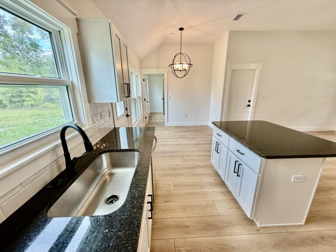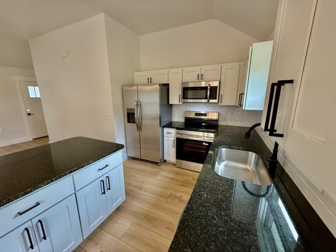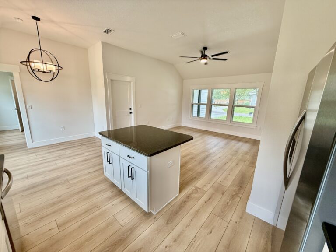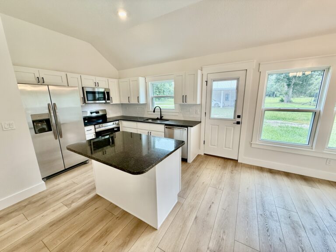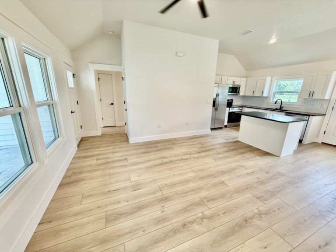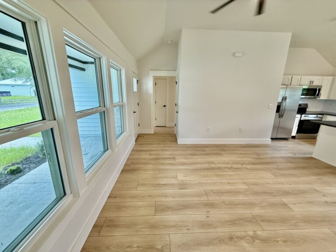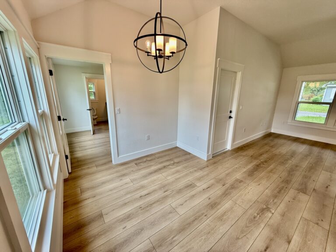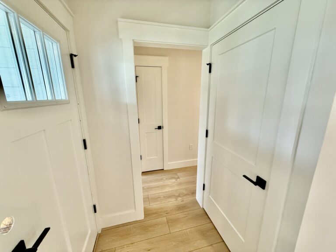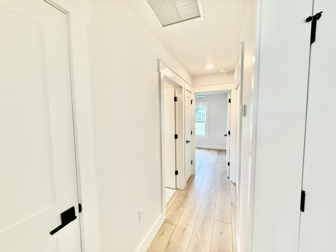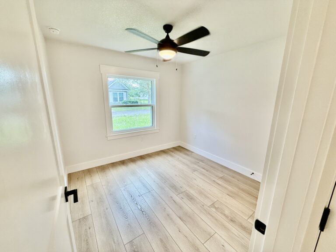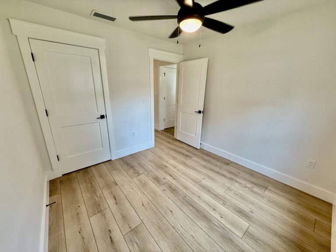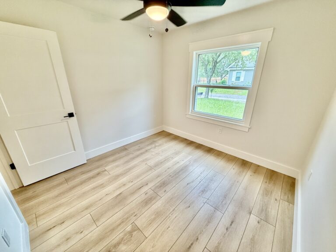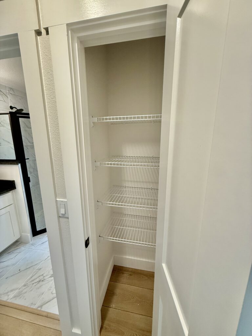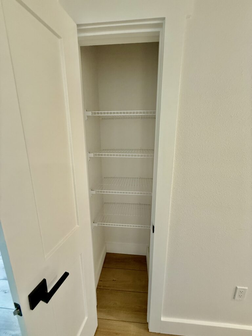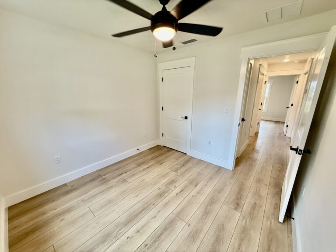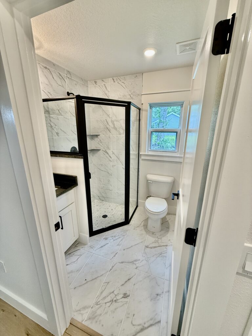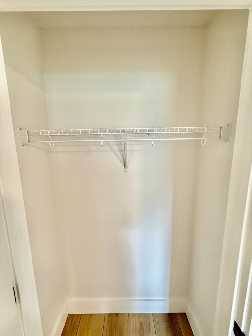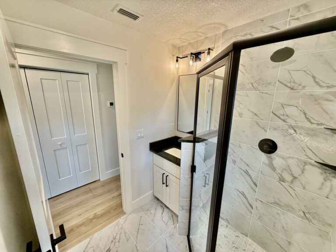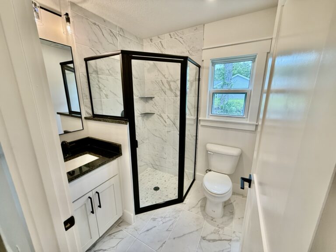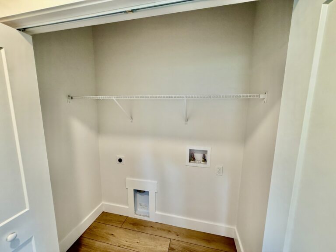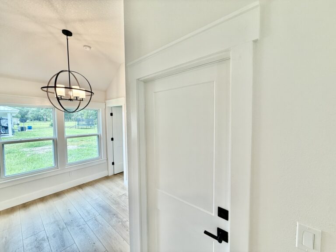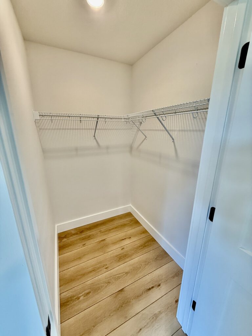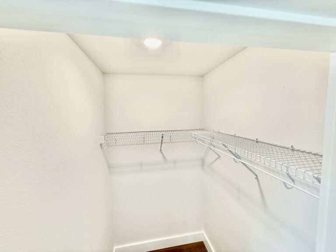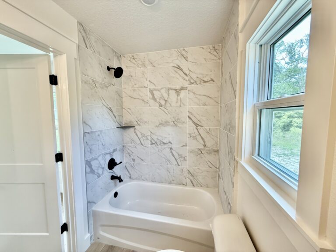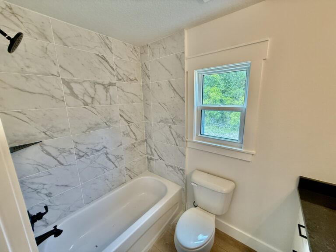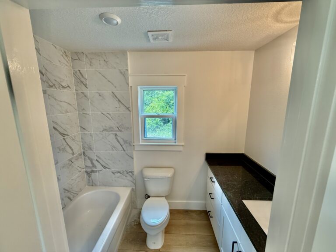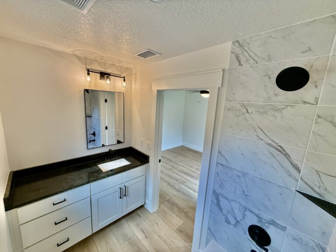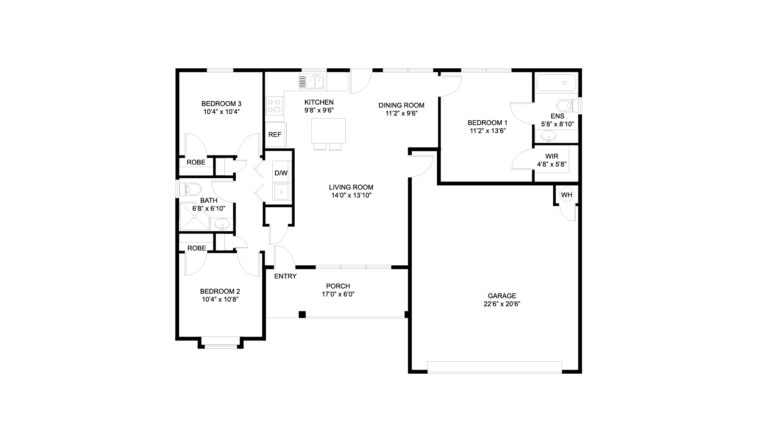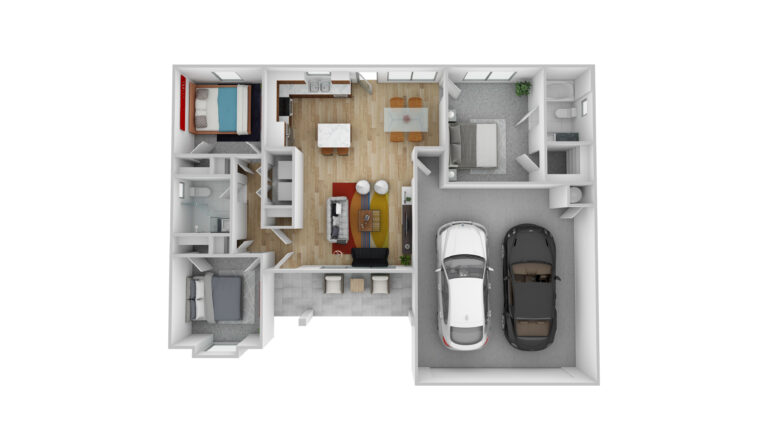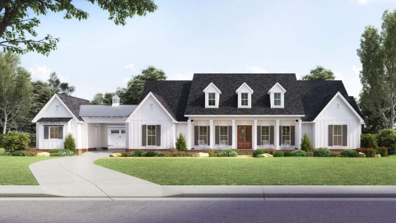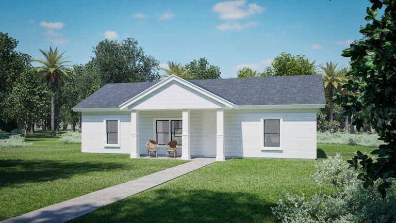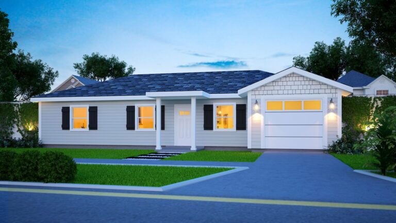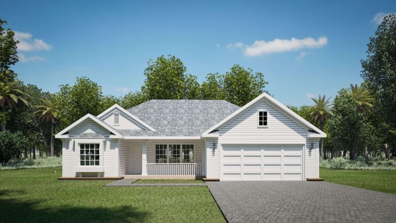This home offered at $242,369
Welcome to 3557 Frederick Ave, Bell, FL, 32619 - The Willard - Affordable Luxury Redefined
Step into The Willard, an exceptional blend of timeless farmhouse charm and cutting-edge modern comfort, proudly constructed by Happy Home Construction, home of affordable luxury. Located in peaceful Bell, Florida, this brand-new home sets a new benchmark at its price point — there is truly nothing comparable in the market delivering this caliber of luxury design, craftsmanship, and livability.
Sophisticated Design with Everyday Functionality
Boasting 998 sq. ft. of thoughtfully optimized heated and cooled living space, this 3-bedroom, 2-bathroom residence lives larger than its footprint suggests. Expansive front and rear porches, paired with a full two-car garage, deliver the practical lifestyle today’s discerning buyer deserves.
The open-concept floor plan is anchored by a designer kitchen that seamlessly flows into a sunlit dining area and a spacious great room. Elegant cased windows and doors bathe the home in natural light, creating an airy, welcoming atmosphere that feels warm yet sophisticated.
Chef’s Kitchen — Heart of the Home
Entertain and gather with ease in a kitchen designed for both style and performance. Enjoy stone countertops, Frigidaire® stainless appliance suite (dishwasher, oven range, over range microwave, and side-by-side refrigerator), a functional island, and custom soft-close wood cabinetry with designer matte black hardware — details that elevate the everyday.
Private Owner’s Retreat
Unwind in your serene primary suite, complete with an en-suite bathroom featuring premium finishes and a generous walk-in closet. Two additional bedrooms share a beautifully appointed bathroom, ensuring family and guests feel right at home.
A dedicated laundry closet and smart storage solutions maximize every inch, ensuring daily life runs smoothly.
Next-Level Features & Finishes
No detail was overlooked. The Willard showcases:
-
COREtec® 100% waterproof engineered wood flooring
-
Designer exterior and craftsman two-panel interior doors
-
Anderson Windows® for energy efficiency and timeless appeal
-
Hardie® siding on all sides for superior durability
-
Delta® plumbing fixtures and valves
-
Full Frigidaire® stainless steel appliance package (dishwasher, oven range, over range microwave, and side-by-side refrigerator)
-
Ceiling-height ceramic tile shower surrounds with designer mirrors and vanity lighting
-
Ceramic tile backsplash for easy maintenance and modern flair
-
Ceiling fans in every room for year-round comfort
-
Custom interior trim and casing around all windows and doors
-
Quartz or granite countertops throughout
-
Owens Corning® Oakridge® laminated architectural shingles
-
Comprehensive Smart Home Package for future-ready living
-
Taexx® built-in pest control system to keep your home protected inside and out
Move-In Ready — Secure Your Happy Home Today
Whether you’re a first-time buyer, looking to downsize, or searching for the perfect blend of modern living and timeless farmhouse appeal, The Willard delivers unmatched value.
Experience a lifestyle where affordable luxury is not an aspiration — it’s your everyday reality.
Schedule your private tour and discover why The Willard is more than just a house — it’s your next chapter.
*Owens Corning® Oakridge® laminated architectural shingles: All homes come standard with Owens Corning® Oakridge® laminated architectural shingles. “Delivering the highest value-engineered blend of aesthetics and resilience. A dimensional profile that elevates curb appeal over basic three-tabs, backed by a Limited Lifetime warranty, 110/130 mph wind protection, and a 10-year algae resistance”.
**Smart Home Technology Package: All homes come standard with our Smart Home Technology Package and comprises of the following connected components, installed and commissioned at closing:
- Central Control Hub – One (1) screen with voice operation and touch-enabled smart-home management interface (e.g., Amazon® Echo or equivalent) providing unified device orchestration and on-screen status reporting.
- Video Doorbell – One (1) hard-wired exterior doorbell camera with two-way audio and live-view capability via the synchronized management interface.
- Interior Doorbell Indicator – One (1) smart in-home visual/audible doorbell annunciator synchronized with the exterior unit and the management interface.
- Smart Entry Lock – One (1) electronic deadbolt incorporating biometric (fingerprint) recognition and numeric keypad access, with remote-lock/unlock functionality and connectivity via the synchronized management interface.
- Programmable Thermostat – One (1) fully programmable, Wi-Fi-enabled thermostat supporting multi-schedule climate control and mobile app integration via the synchronized management interface.
- Whole-Home Wi-Fi Mesh – Up to three (3) mesh extenders (minimum) engineered to deliver seamless, tri-band wireless coverage across the entire dwelling via the synchronized management interface.
Smart Home Technology Package Operational Prerequisite: Activation and ongoing use of the Smart Home Technology Package require homeowner-supplied high-speed internet service and a compatible modem/router. Provider Subscription(s) may be required for full functionality. No internet service, modem, or third-party subscription is provided by Happy Home Construction.
One or more photo may have been virtually altered EO 2025.06.09
