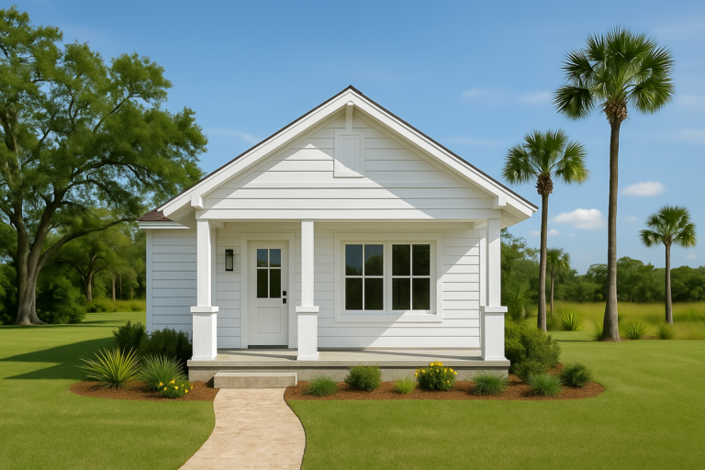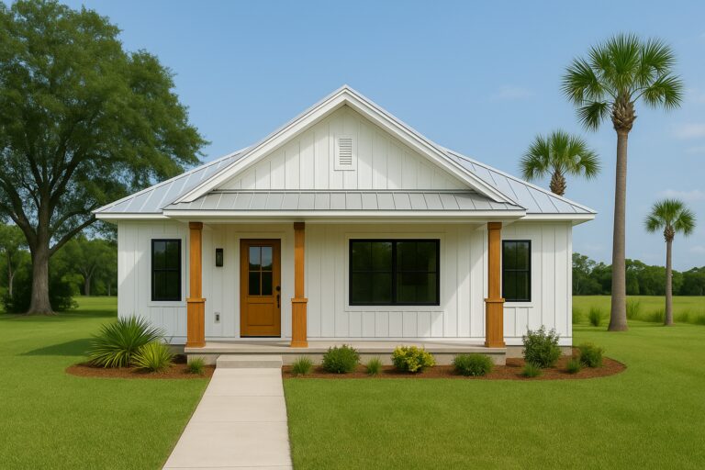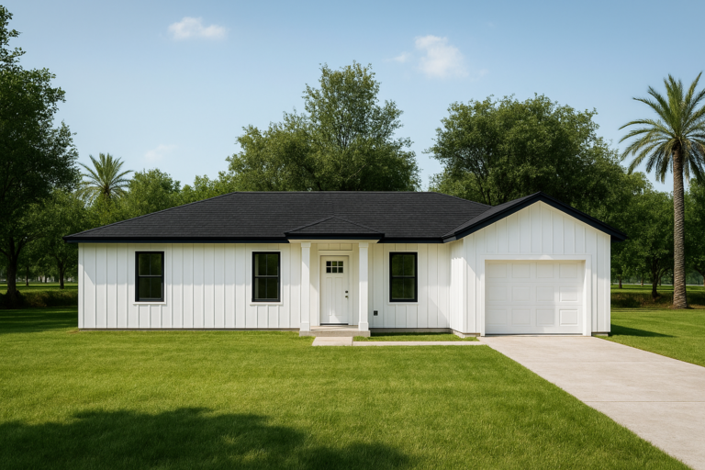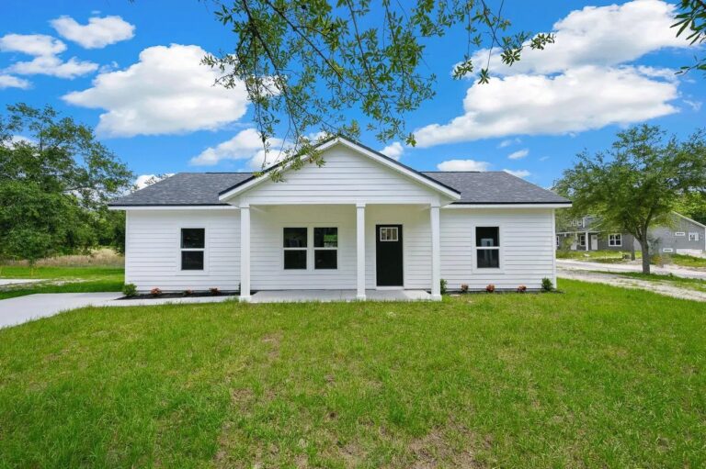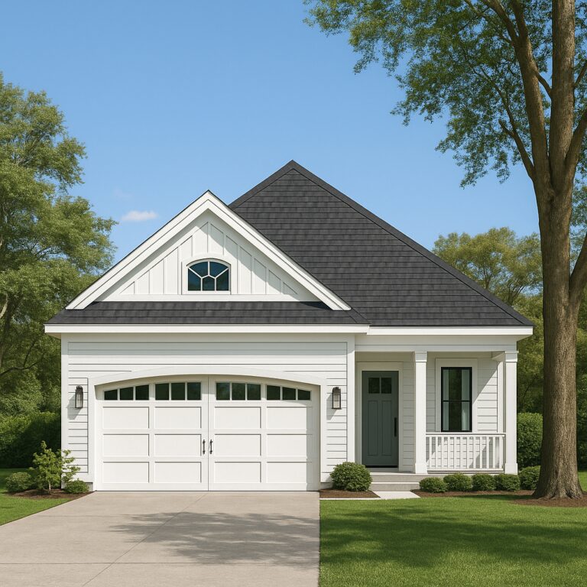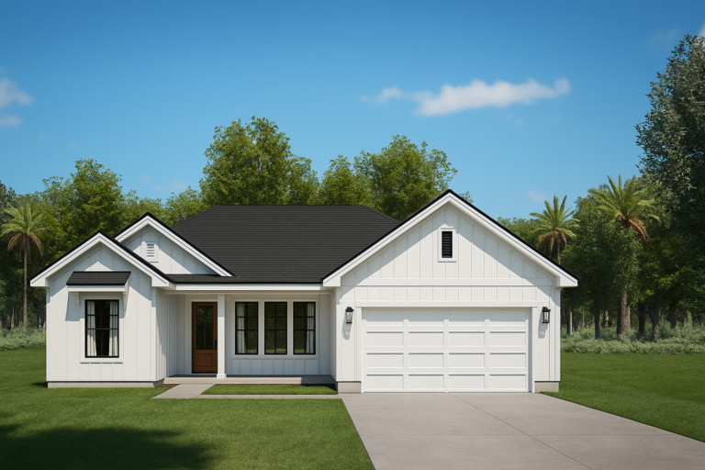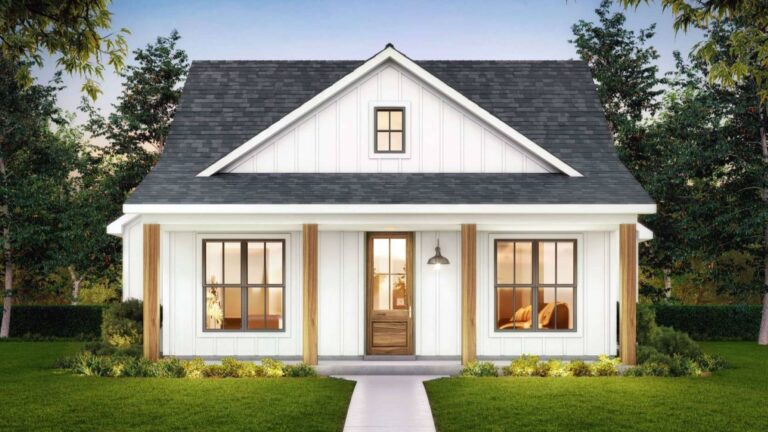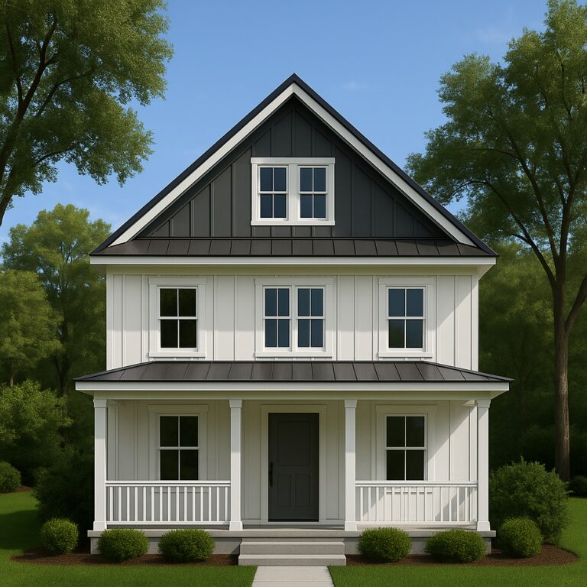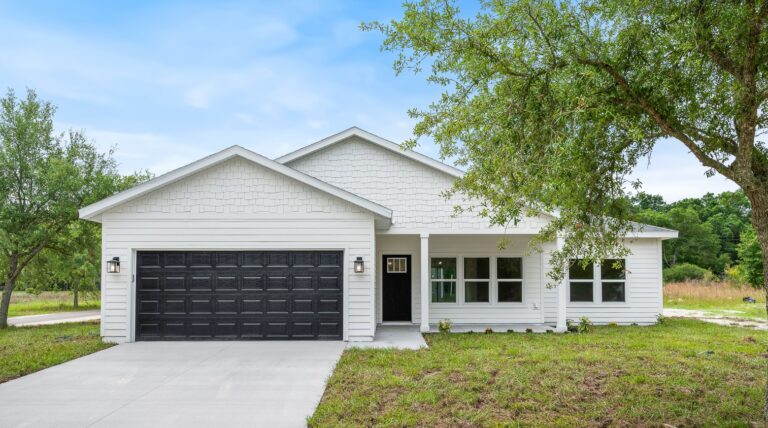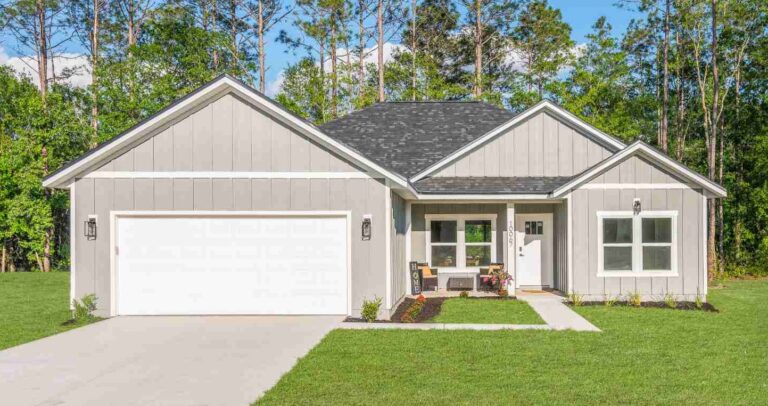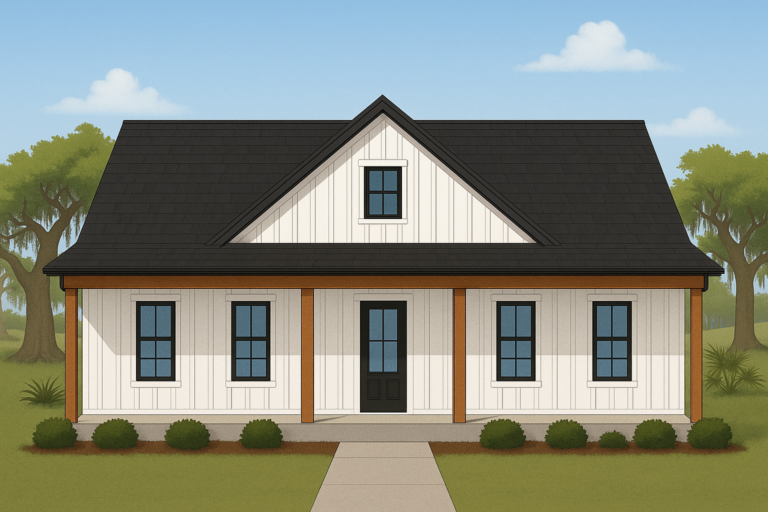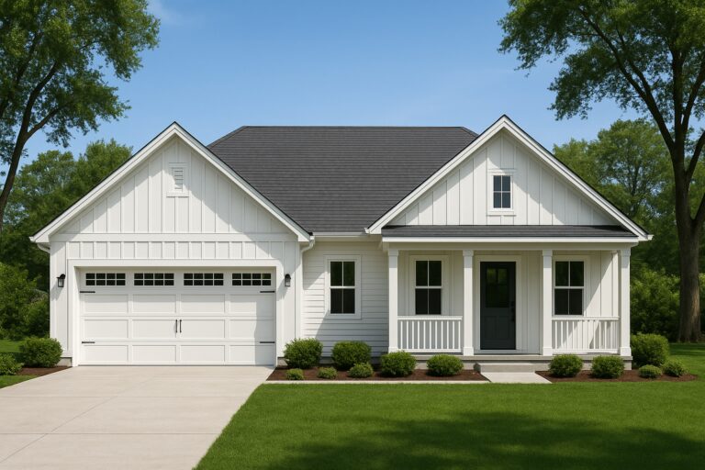Description:
.85, 37,400 square foot lot. R4 Zoned - Allows Single Family Homes, Modular Homes, Mobile Homes and Container Homes! Made up of 5 lots - MAY BE POSSIBLE TO SPLIT!! Flat Building Area. Nearby Properties Less than Half the Size Sold for $20,200 and $21,500. Average sale price is $56,937/acre making the value of this property $48,966! That price is for a SINGLE LOT, before any splits! BUY TODAY for $29,900! Property Details: Status: AVAILABLE State: Florida County: Marion APN (Assessor’s Parcel Number): 4018-015-045 Size: 37,400 square feet (.86 acre) Address: 9437 SE 192nd Avenue, Ocklawaha, FL 32179 Terrain: Flat. Trees. Driveway from previous home still in place. Home was demolished legally with all permitting on file with the county. Road Access: Gravel. Electricity: On the street. Water: Well from previous home still on site. Well was installed in 1964. Sewer: Septic from previous home still on site. Zoning: R4 - Single Family Homes, Modular Homes, Mobile Homes and Container Homes HOA: $25/year for road maintenance. Taxes: $254/year Please note: The above information is provided based on discussions with the Marion County and/or City of Ocklawaha Planning, Zoning, Health, Public Works and/or Building departments. There are no guarantees given and all buyers should check with the appropriate departments with any questions. PROPERTY HAS WELL, SEPTIC AND POWER POLE BUT THERE ARE NO WARRANTIES OR GUARANTEE THEY STILL WORK.
