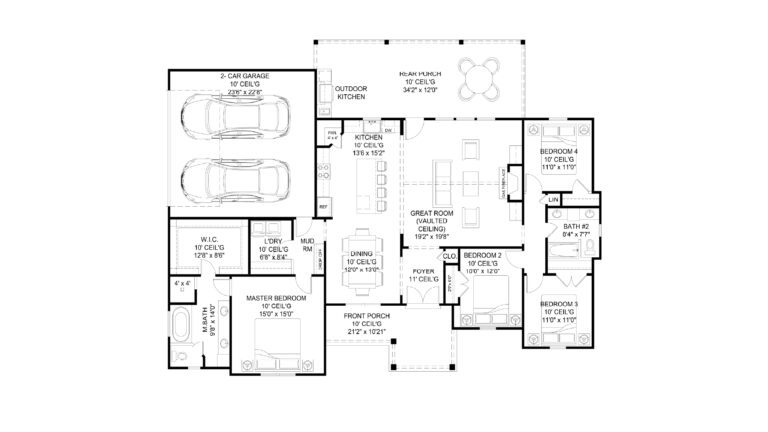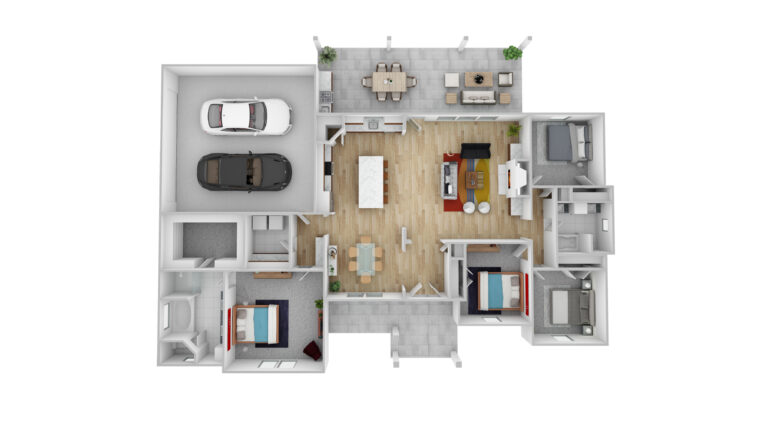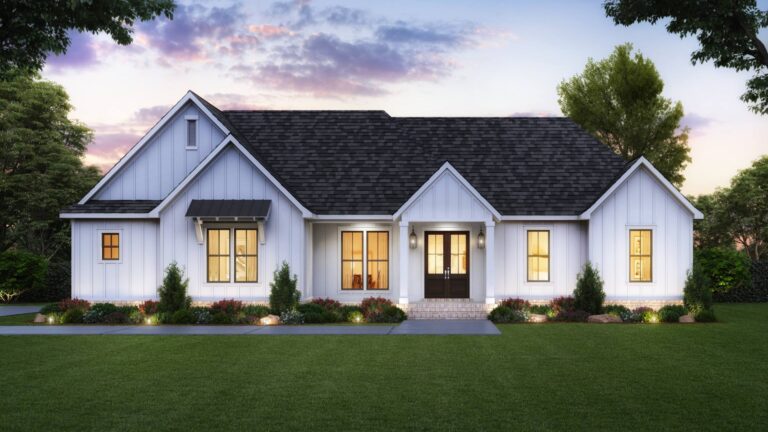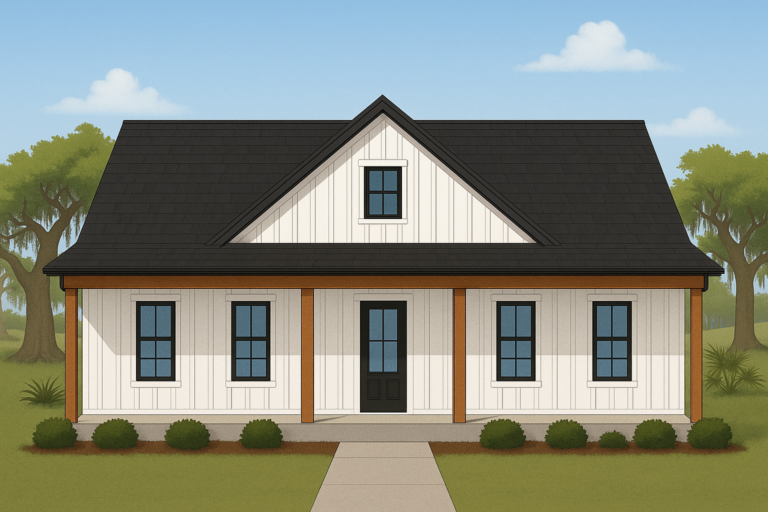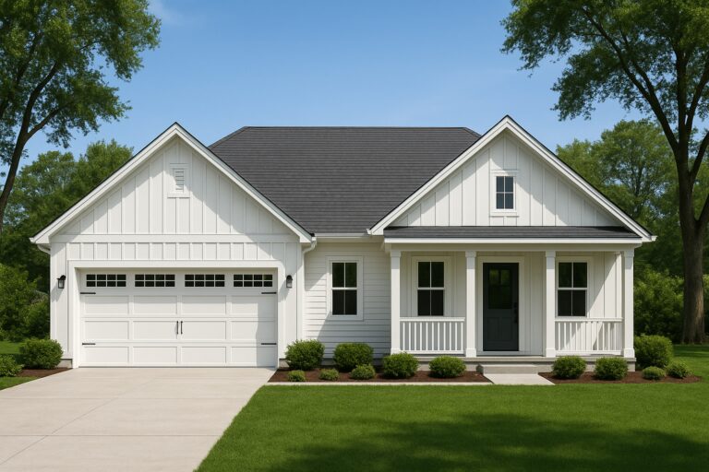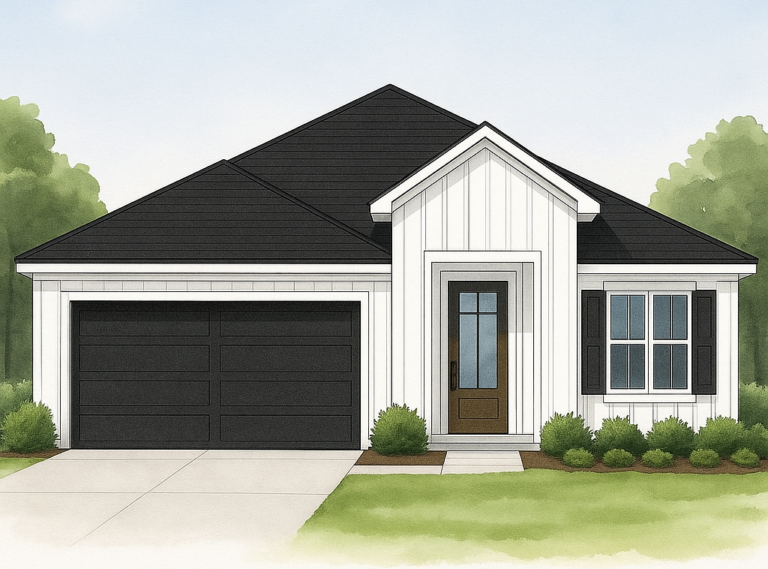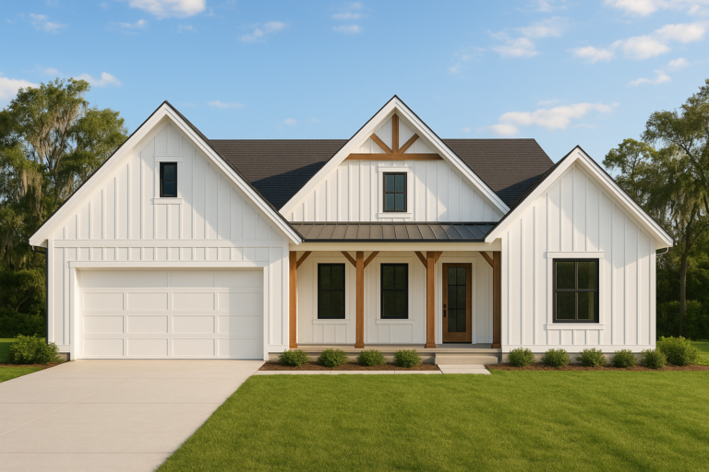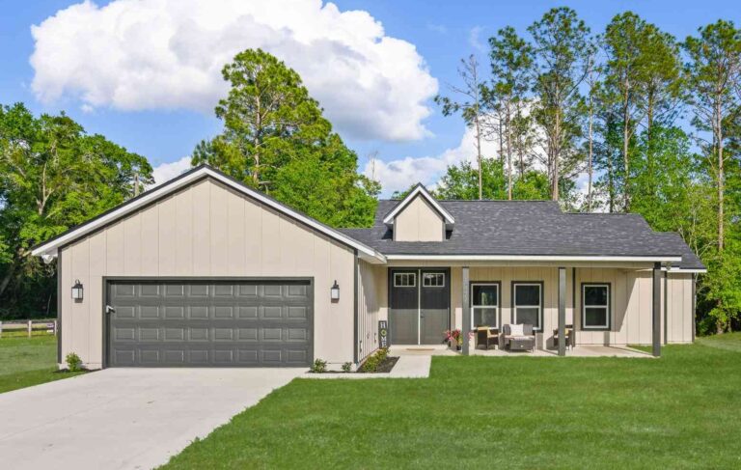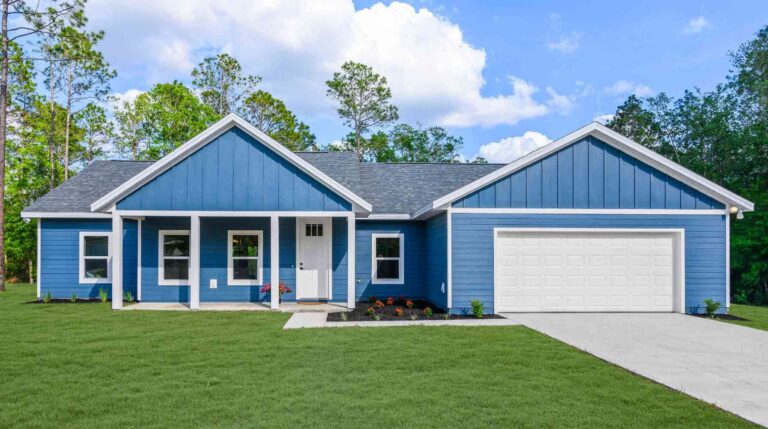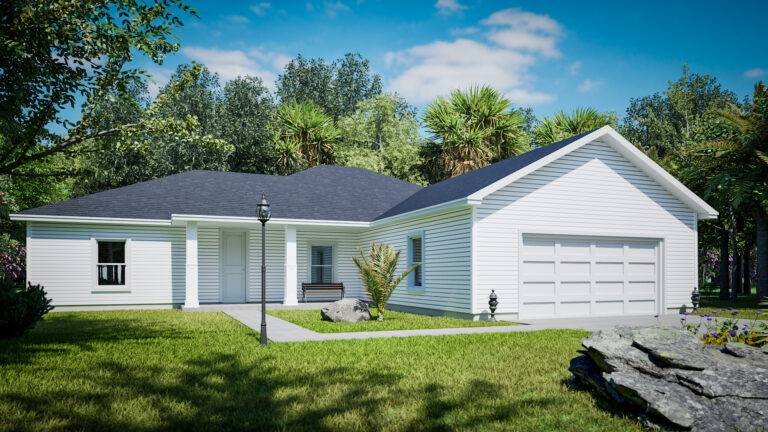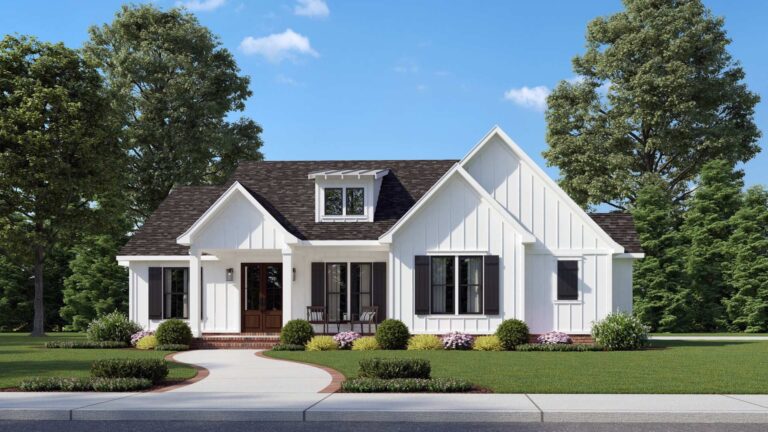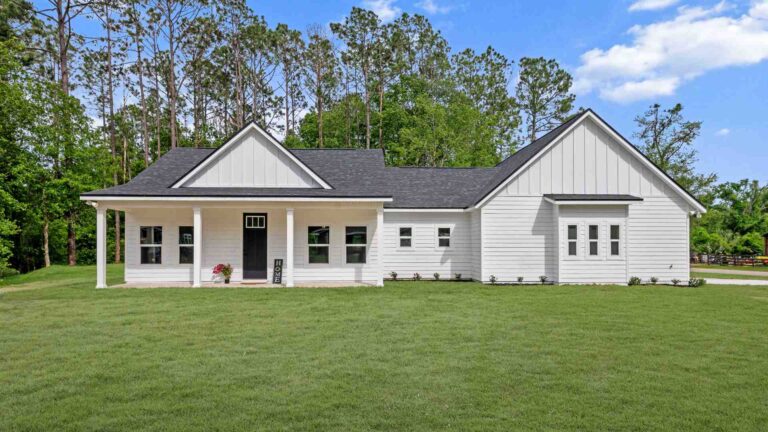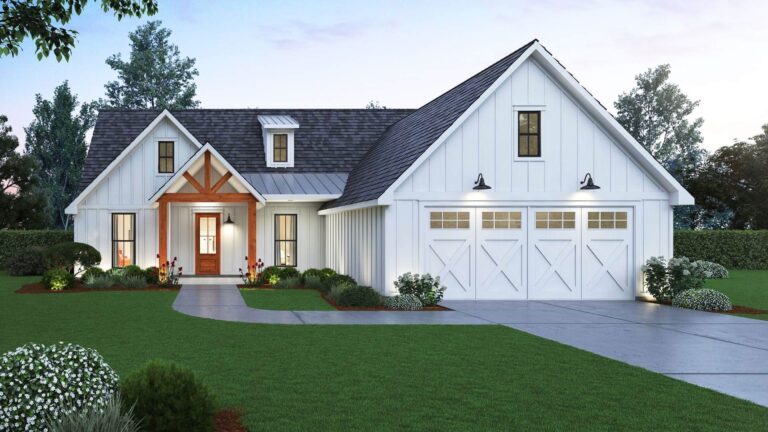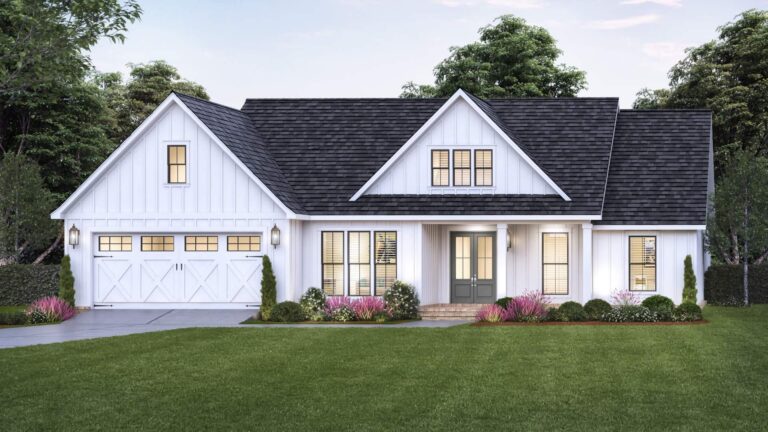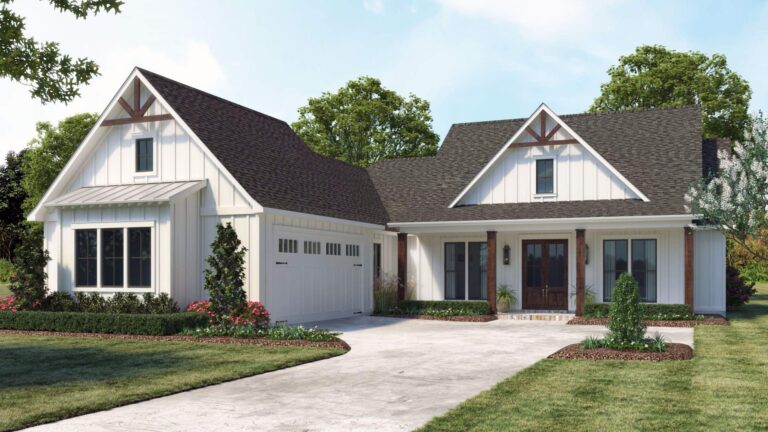2,035
4
2
2
1
Single Family
What sets this plan apart:
The Saddletree is a spacious farmhouse-style home with 2,035 square feet of well-designed living space, featuring 4 bedrooms and 2 bathrooms. The open-concept kitchen, complete with a large island and pantry, seamlessly flows into the dining and great rooms. Boasting a vaulted ceiling, the great room is the perfect hosting space for friends and family. The primary bedroom offers a luxurious en-suite bathroom with dual sinks, a soaking tub, a separate shower, a water closet, and a walk-in closet, creating a serene retreat with convenient access to the mud room and laundry room. The additional bedrooms are thoughtfully placed across the home and share a bathroom with dual sinks for sharing. Leave your vehicles in the 2-car garage and enjoy an evening on the front porch as you live the indoor-outdoor lifestyle of your dreams.
PLANS COPYRIGHTED BY ORIGINAL DESIGNER, MADDEN HOME DESIGN.
Home comes standard with:
- COREtec® Flooring Engineered Wood Floor (100% Waterproof)
- Designer Exterior Doors
- Craftsman two Panel Interior Doors
- Mat Black Heavy Metal Door Handles & Hinges
- Anderson Windows®
- Hardie Siding (Lap or Board & Batten) On All Sides of Exterior
- Delta® Plumbing Fixtures
- Delta® Plumbing Valves
- All Appliances Are Stainless Steel & Matching Name Brand
- Microwave, Fridge, Oven Range, & Microwave
- Garbage Disposal
- Ceramic Tile Backsplash
- Ceiling Height Ceramic Tile Shower Surrounds
- Designer Bathroom Mirrors
- Designer Vanity Lights
- Ceiling Fans in Each Room
- Custom Interior Trim/Casing Around All Windows & Doors
- Soft Close Cabinets & Drawers with Designer Pulls
- Quartz or Granite Countertops Throughout
- Owens Corning® Oakridge® laminated architectural shingles*
- Smart Home Package**
Decorative beams, fire features, fireplaces, and outdoor additions such as kitchens are optional features and not included in the purchase price. Other items may be extra. Please consult a Happy Home team member for further details and pricing associated with your house plan.
Pictures and images on our website, in many cases, are artistic renders and may or may not represent items we offer and/or may not be representations of our tier one selection. Please consult a Happy Home team member for further details and pricing associated with your house plan.
The price on our website for a home does not include unknown costs such as land clearing, fill dirt, connections, and permit. The price on our website for a home does not include land (unless land is added to your cart)
*Owens Corning® Oakridge® laminated architectural shingles: All homes come standard with Owens Corning® Oakridge® laminated architectural shingles. “Delivering the highest value-engineered blend of aesthetics and resilience. A dimensional profile that elevates curb appeal over basic three-tabs, backed by a Limited Lifetime warranty, 110/130 mph wind protection, and a 10-year algae resistance”.
**Smart Home Technology Package: All homes come standard with our Smart Home Technology Package and comprises of the following connected components, installed and commissioned at closing:
- Central Control Hub – One (1) screen with voice operation and touch-enabled smart-home management interface (e.g., Amazon® Echo or equivalent) providing unified device orchestration and on-screen status reporting.
- Video Doorbell – One (1) hard-wired exterior doorbell camera with two-way audio and live-view capability via the synchronized management interface.
- Interior Doorbell Indicator – One (1) smart in-home visual/audible doorbell annunciator synchronized with the exterior unit and the management interface.
- Smart Entry Lock – One (1) electronic deadbolt incorporating biometric (fingerprint) recognition and numeric keypad access, with remote-lock/unlock functionality and connectivity via the synchronized management interface.
- Programmable Thermostat – One (1) fully programmable, Wi-Fi-enabled thermostat supporting multi-schedule climate control and mobile app integration via the synchronized management interface.
- Whole-Home Wi-Fi Mesh – Up to three (3) mesh extenders (minimum) engineered to deliver seamless, tri-band wireless coverage across the entire dwelling via the synchronized management interface.
Smart Home Technology Package Operational Prerequisite: Activation and ongoing use of the Smart Home Technology Package require homeowner-supplied high-speed internet service and a compatible modem/router. Provider Subscription(s) may be required for full functionality. No internet service, modem, or third-party subscription is provided by Happy Home Construction.
EO 2025.06.19
Home Highlights
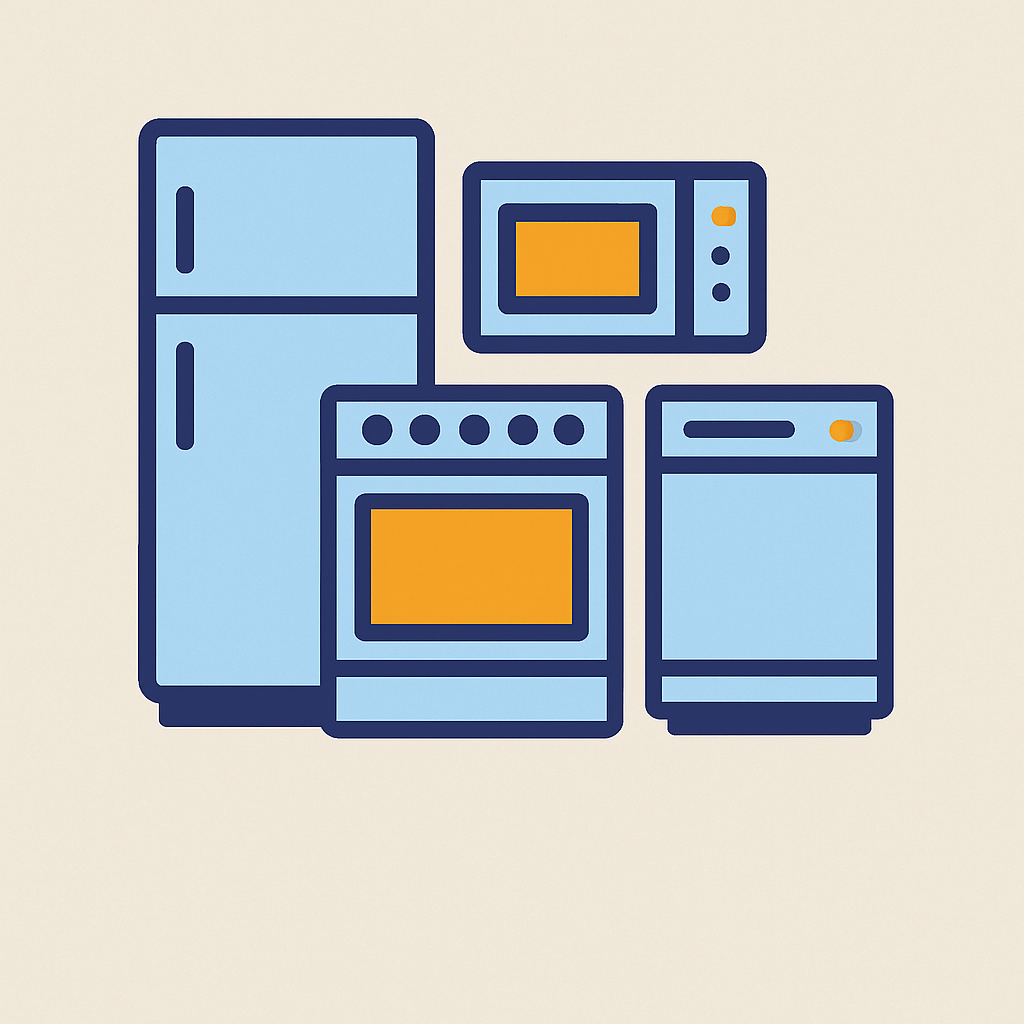
All Appliances Are Stainless Steel & Matching Brand
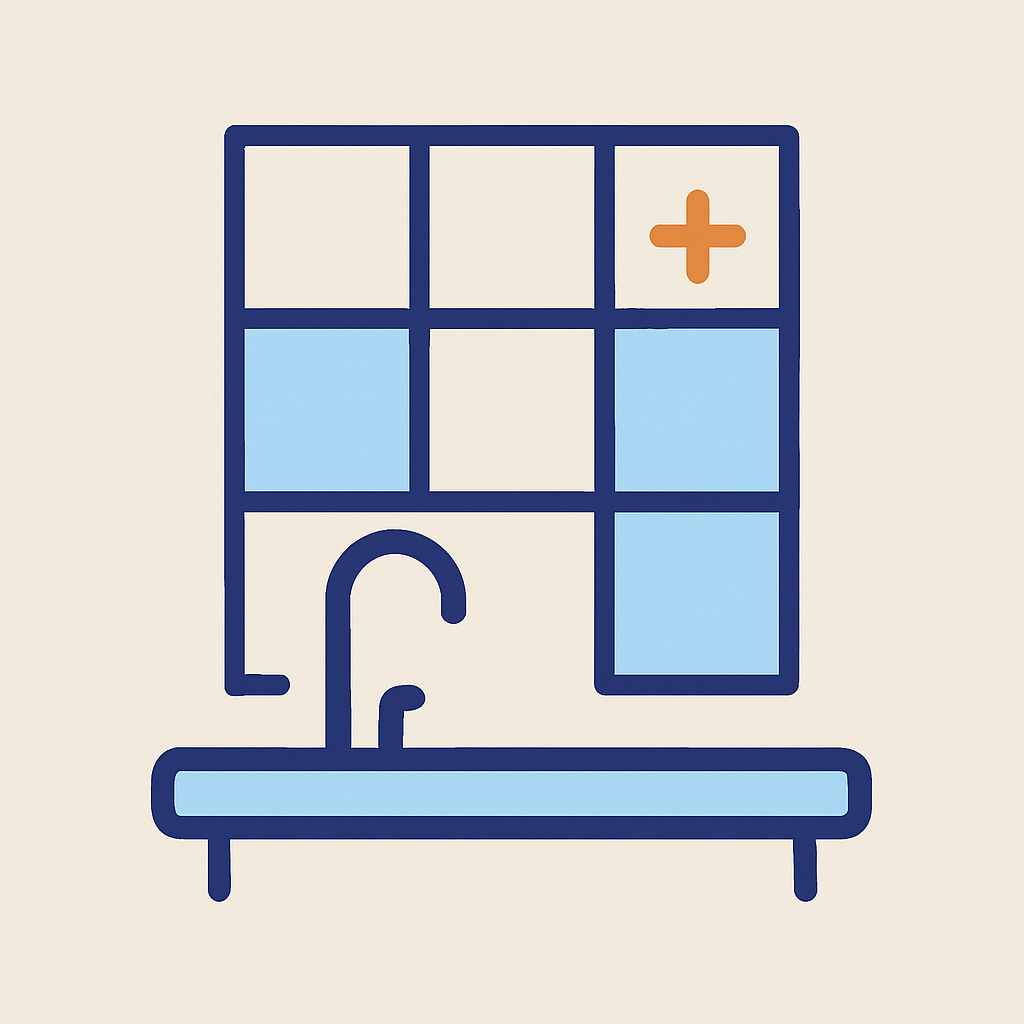
Ceramic Tile Back Splash Included
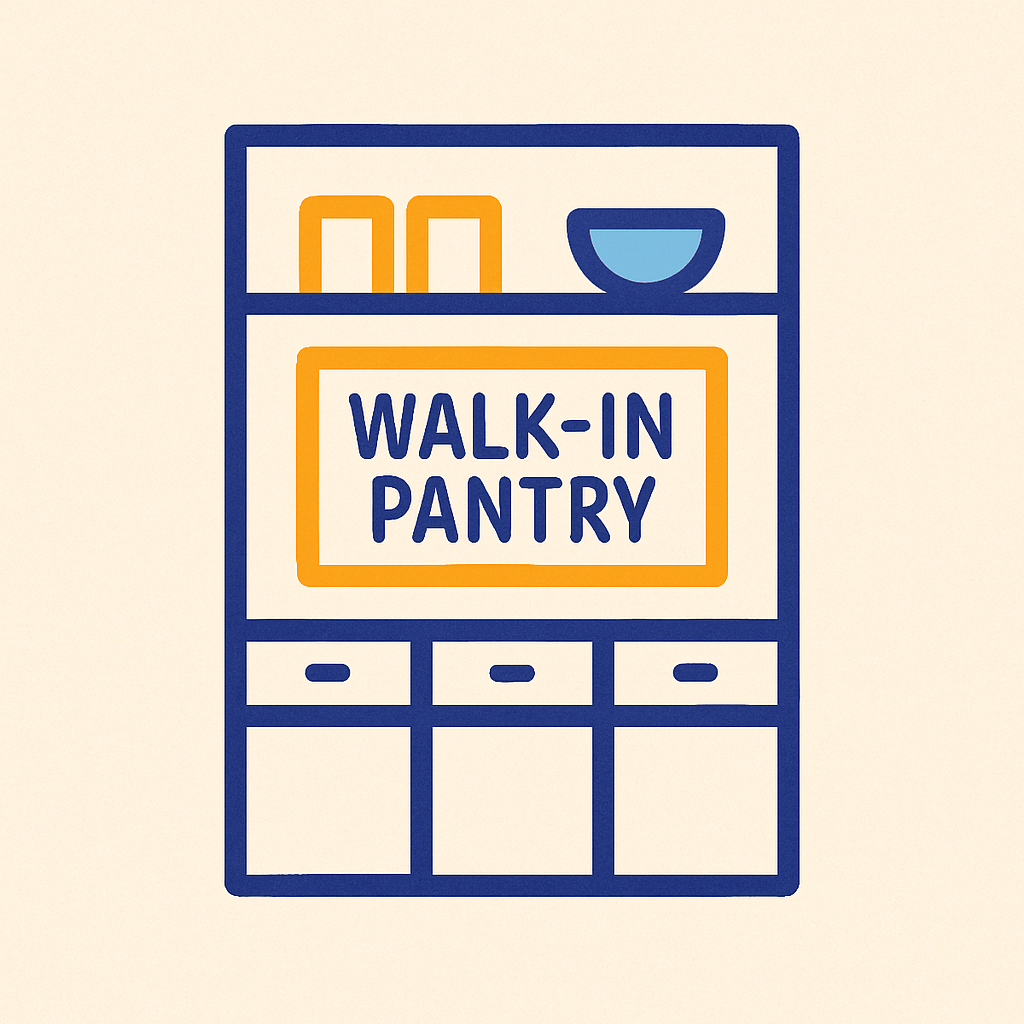
Walk-in Pantry
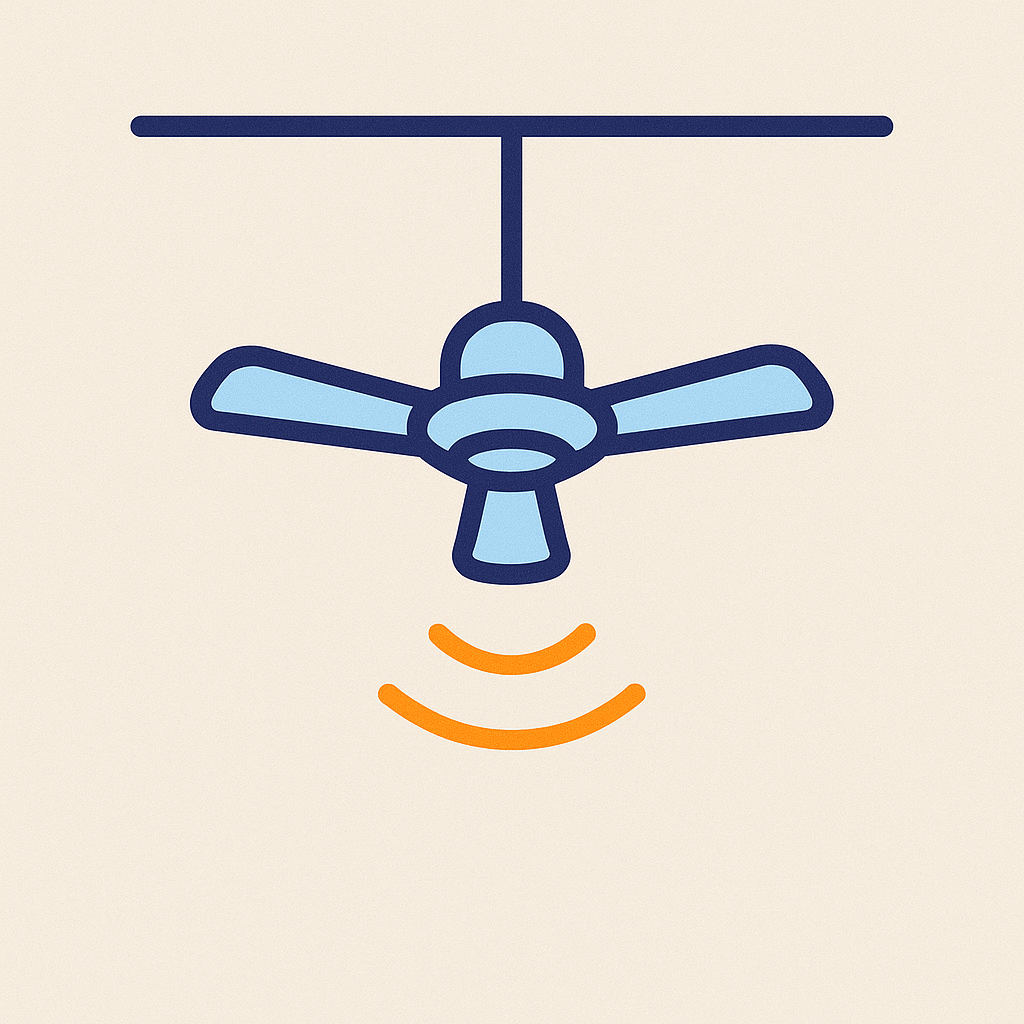
Ceiling Fans In Each Room Included

Delta Plumbing Fixtures Throughout Home

Delta Plumbing Valves Throughout Home
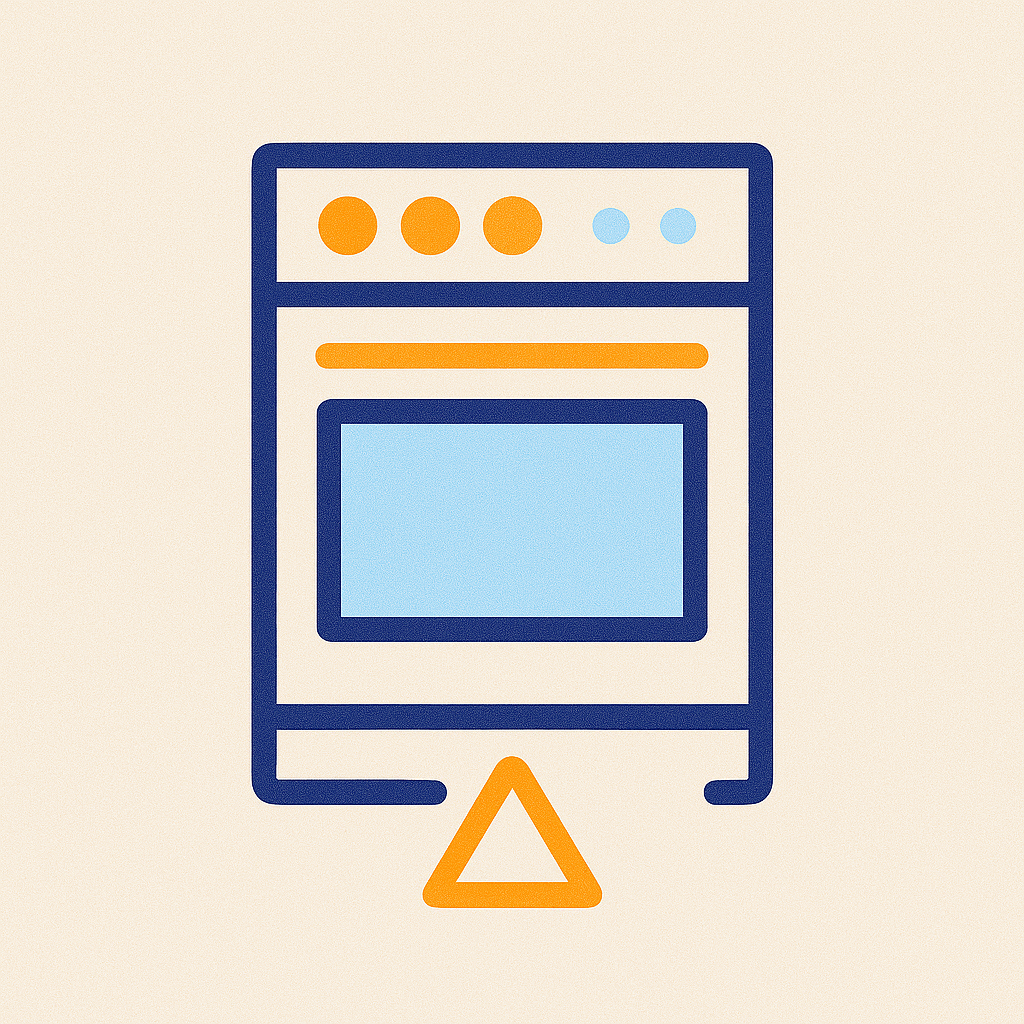
Dishwasher Included
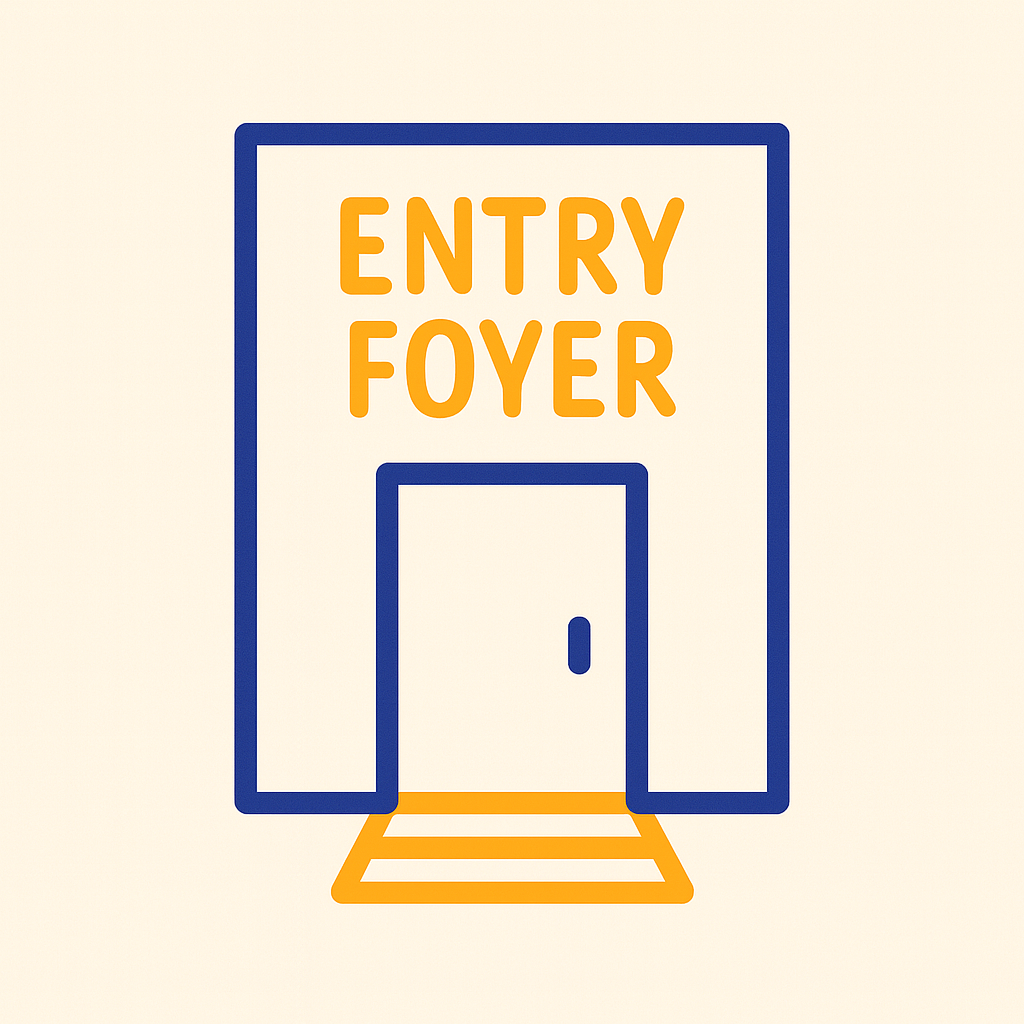
Foyer
Freestanding Tub
Front Porch
Garage
Kitchen Island
Laundry Room
Mud Room
Open Floor Plan

Oven Range Included

Over Range Microwave Included
Rear Porch
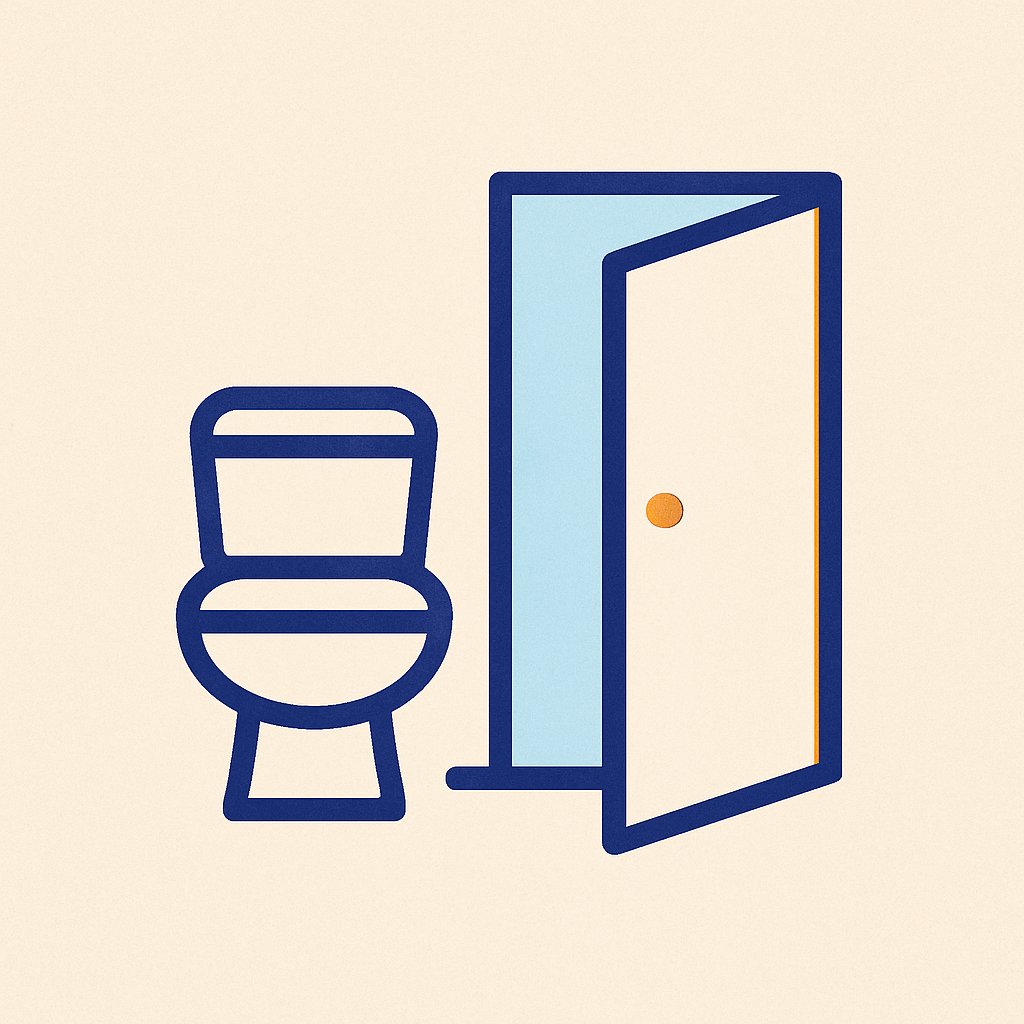
Separate Toilet Room With Door In Primary Bathroom
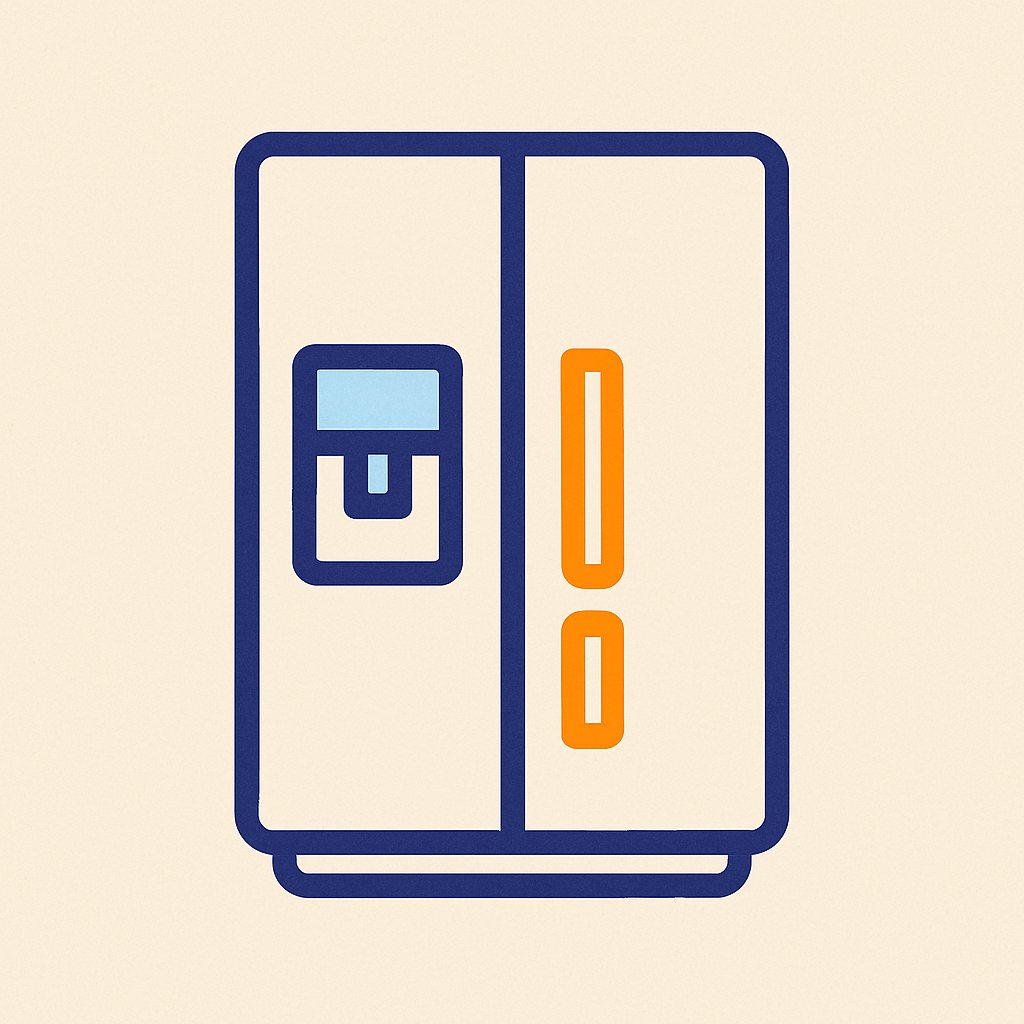
Side By Side Fridge Included
Smart Home
Walk-In Pantry
Other home plans you may like
The Hidden Creek
The Cedar Point
Talk to our expert home builders.
We’ll answer any questions you have about the process, our advantage, or the next steps to living in your happy home!
We make happy homes, not just houses.
Our mission is not just to build houses, but homes where people are happy. That starts with picking the right land, using the right people, and getting the right quality in your build.
Sign in or register
to save your favourite homes and more
Reset password
Enter your email address and we will send you a link to change your password.
